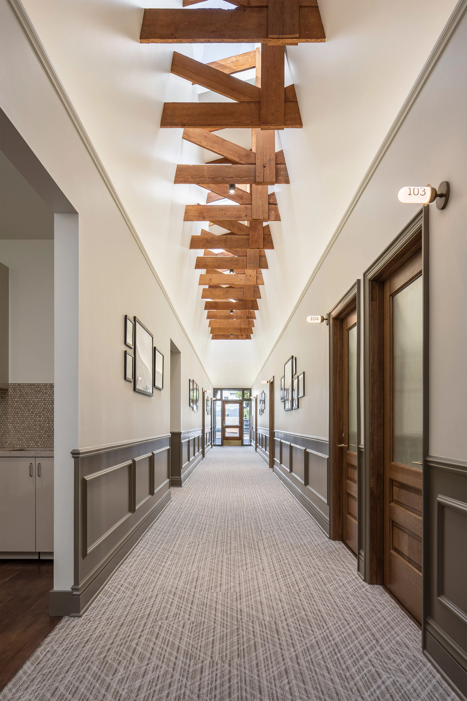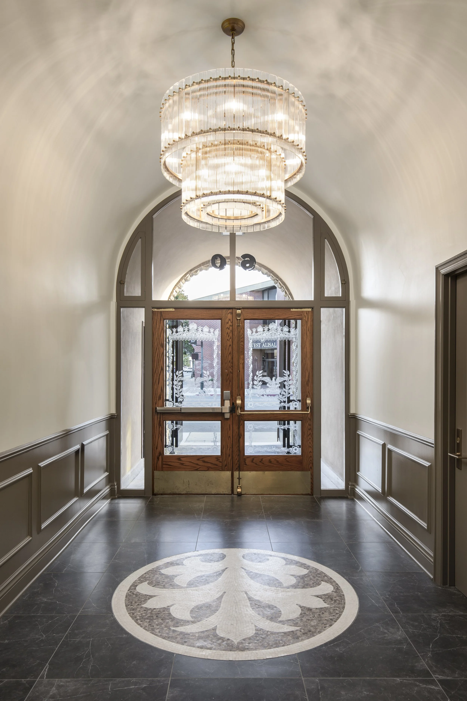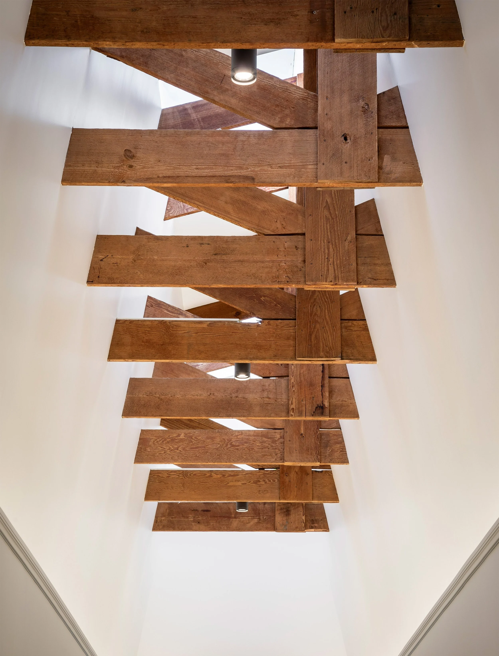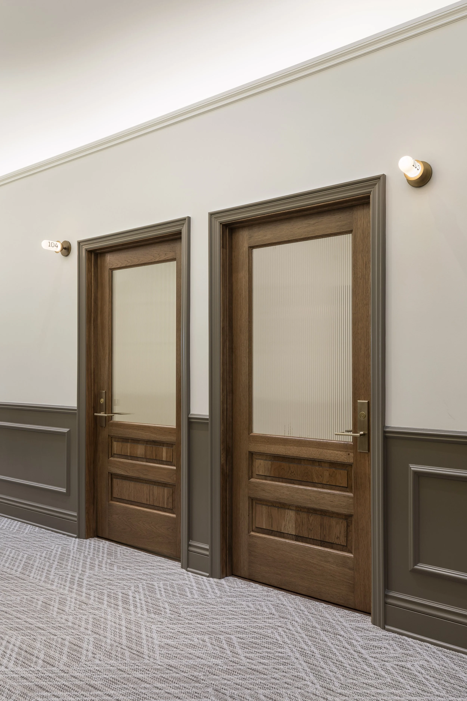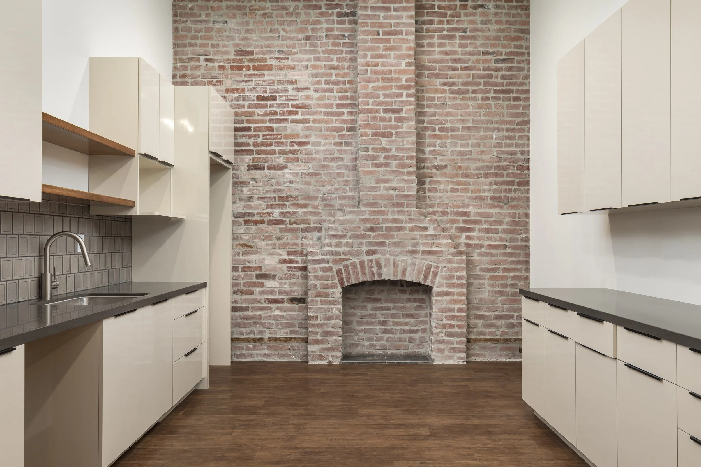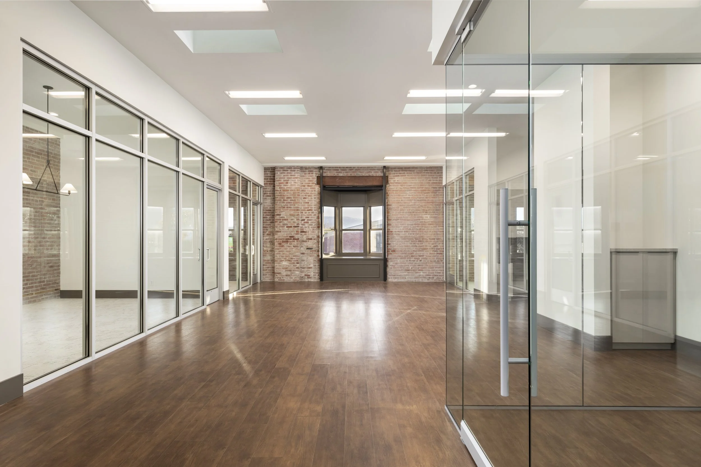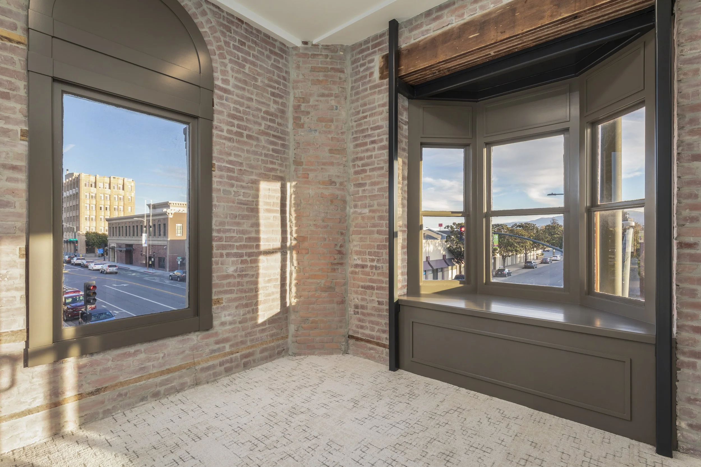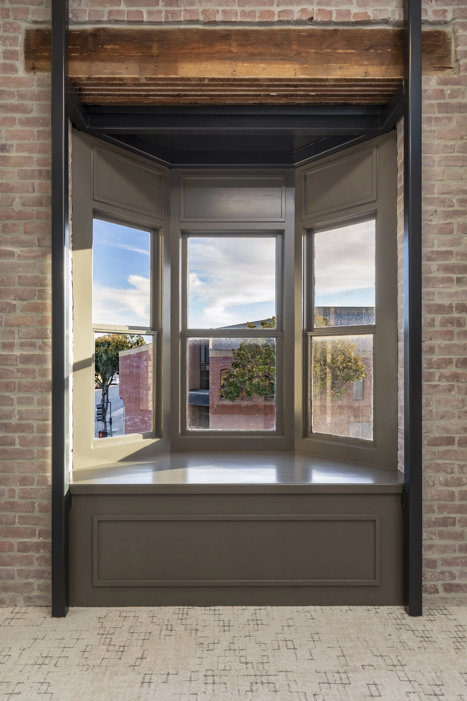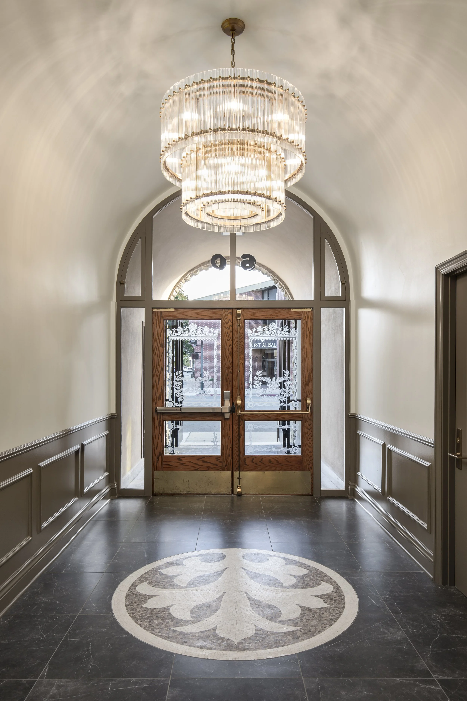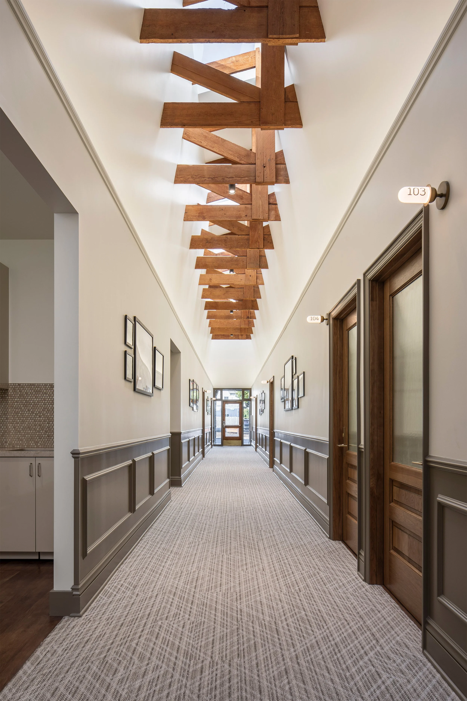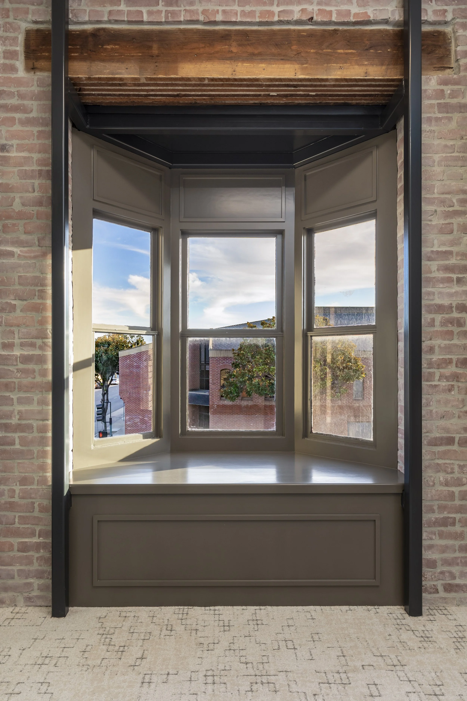
60 WEST ALISAL STREET
WORKPLACE/ MARKET READY
Constructed in 1895, 60 West Alisal Street originally served as Salinas’s first U.S. Armory and officer barracks. When the Craft team joined the project, the second floor had fallen into significant disrepair, accessible only by an attic ladder and filled with an accumulation of forgotten relics left behind by previous tenants. Despite the clutter and deterioration, the original barrack rooms remained intact, each featuring a fireplace, with exposed brick walls and ample natural light revealing the floor’s potential.
Recognizing the historical and architectural value of the space, the building’s owners and the Craft team expanded the scope of the renovation to include the second floor, reintegrating it into the building's active footprint.
Location: Salinas, CA
Area: 8,000 SQFT
Year: 2023
Work: Interior Design, Construction
Photography: Ryan Rosene
Key improvements included the addition of an elevator and new stairwell to provide safe and accessible entry to the second level. Along the main corridor, existing vaulted wood trusses were uncovered to reveal concealed skylights, bringing natural light and structural character back into focus. Comprehensive upgrades were made to all individual office suites, restrooms, and shared spaces. A period-appropriate chandelier and a custom marble mosaic inlay were installed in the entry vestibule as a tribute to the building’s owners, the Finnegan family.
The first floor was planned for flexible multi-tenant occupancy, with each suite defined by custom wood doors featuring ribbed glass inlays and suite-specific sconces etched with address numbers, thus balancing identity and visual permeability. Integrated coffee and wet bar niches within each suite support independent functionality and a self-contained user experience. Shared building amenities, including a large conference room and a micro kitchen suited for events and informal gatherings, further enhance the tenant experience and promote a sense of community.
The second floor was designed to accommodate a single tenant, with glass-front private offices offering panoramic views of Downtown Salinas. Restoration efforts included re-mortaring and cleaning all exposed brick, rebuilding original window seats, and preserving the existing fireplaces to maintain the building’s historic character. The project has been widely recognized by the local community for its contribution to preserving and revitalizing an important piece of Salinas’s architectural history.
