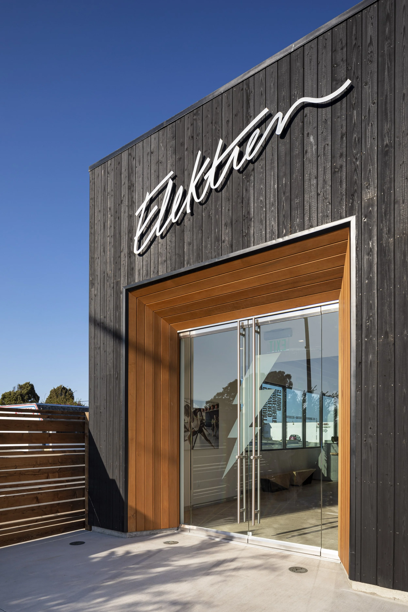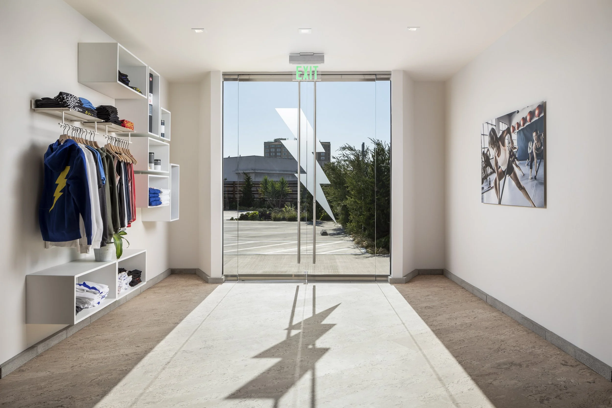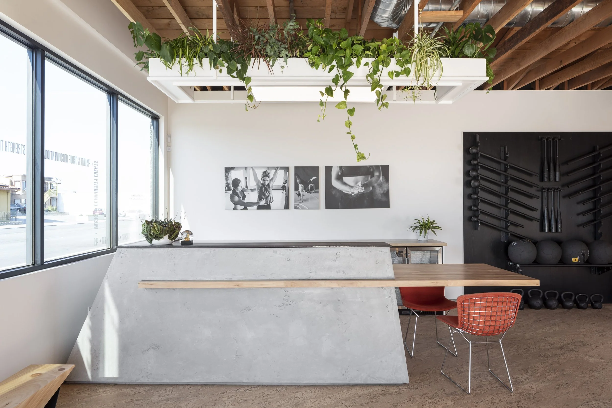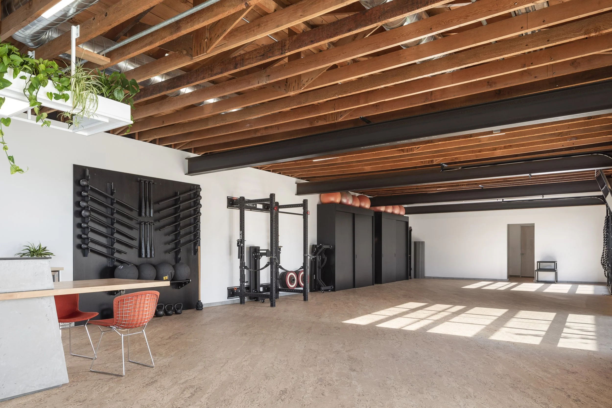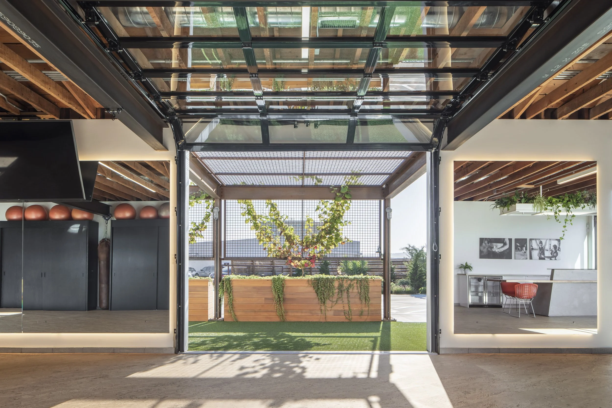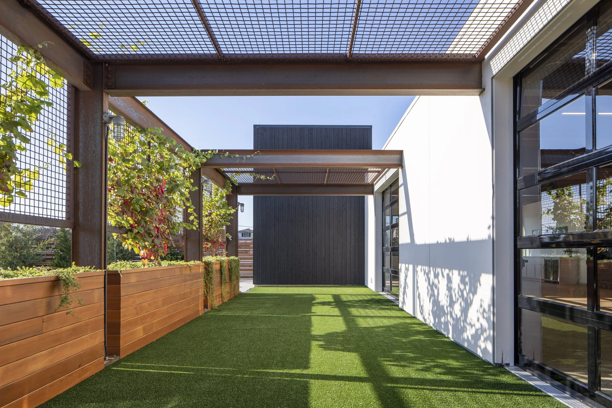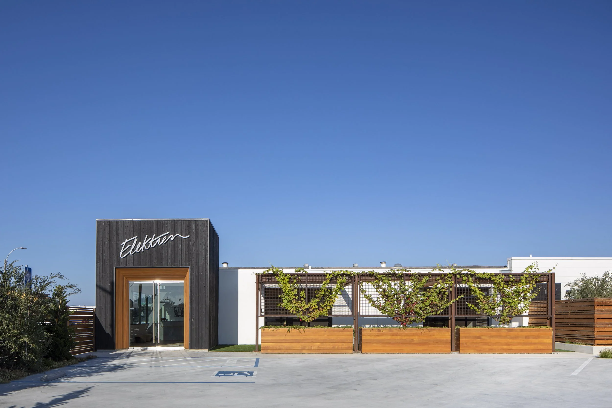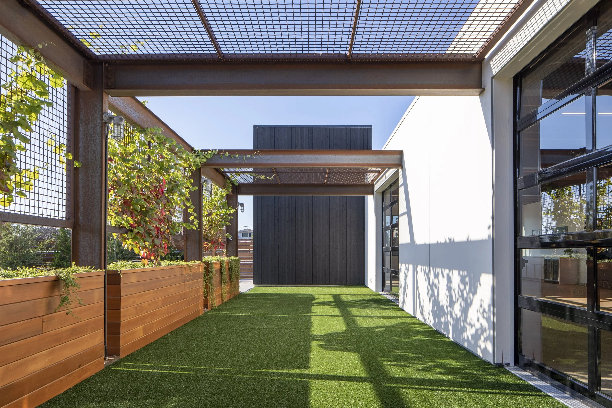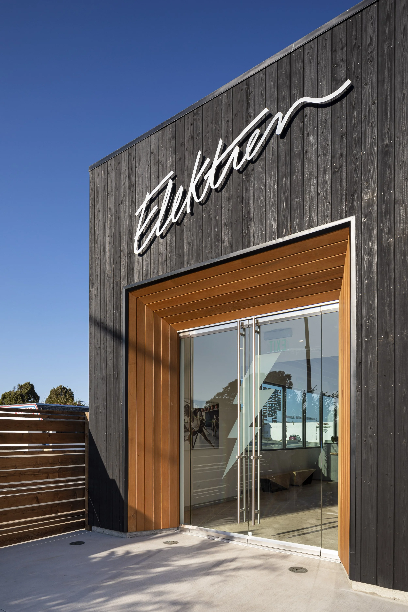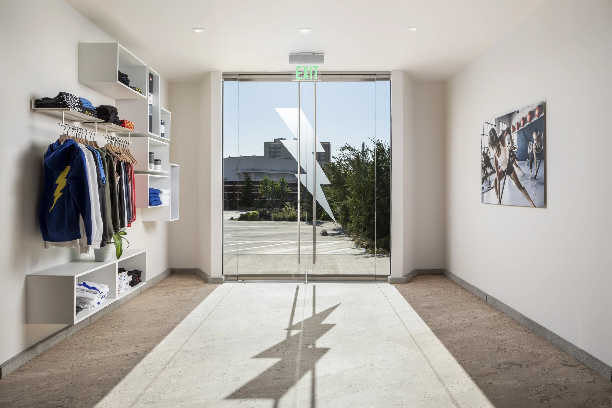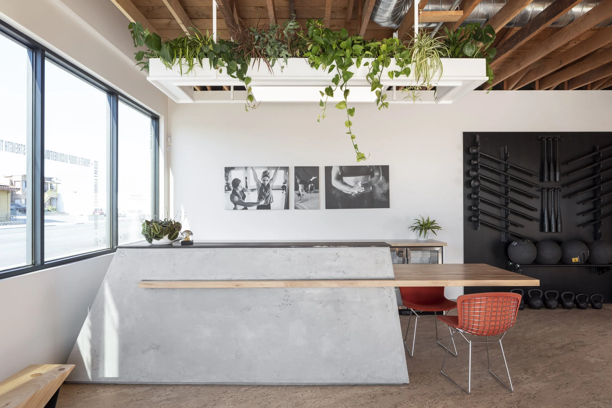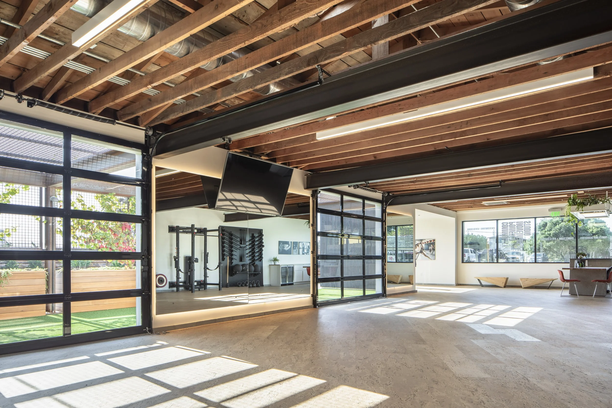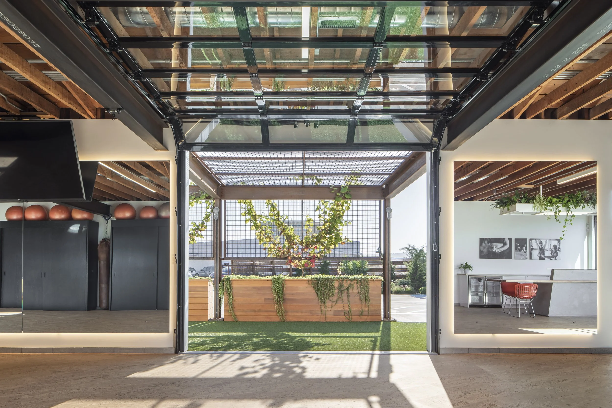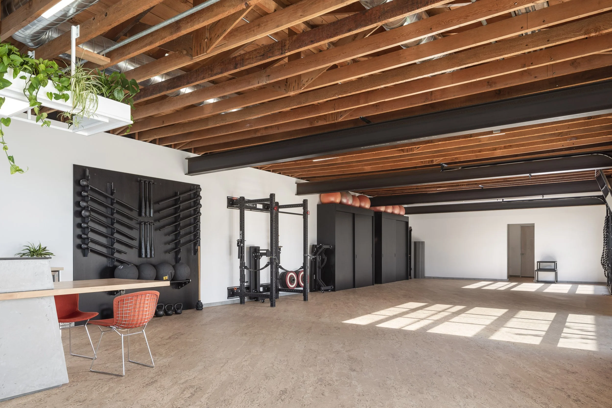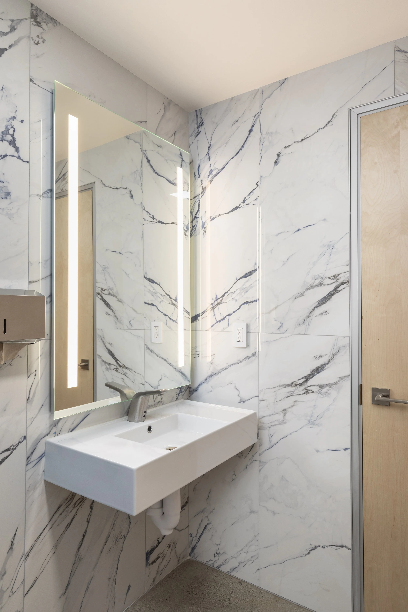
ELEKTREN STUDIO
HEALTH
Elektren was conceived as more than a strength training space: it’s an environment designed to cultivate physical resilience, mental clarity, and community. Named after the Lithuanian word for “power plant,” the space channels its founder’s heritage and frames movement as a renewable source of energy.
When Craft was brought on, the site presented as a raw, rectilinear shell. The architectural intervention began with a dramatic redefinition of the entry: a custom vestibule clad in dual cedar treatments, one left natural to age gracefully, the other charred in the traditional Japanese Shou Sugi Ban method to enhance durability and texture. This contrast sets the tone for the experience inside, one grounded in material honesty and purposeful transformation.
Location: Seaside, CA
Area: 2,700 SQFT
Year: 2021
Work: Interior and Exterior Design, Construction
Photography: Patrick Tregenza
The design balances brutalist elements with soft, inviting details. Cork floors meet raw concrete trim, and expansive glass roll-up doors flood the space with light. A custom steel-beam vertebrae system intersects the building, acting as both fitness equipment inside the studio, while offering structural support to the exterior trellis.
Custom-built elements include black oak storage cabinets, a Pilates wall, an asymmetrical concrete reception desk with an overhead light fixture that features integrated plantings, and a backlit studio mirror system. Every detail reflects the client’s vision of creating a ‘house of light,’ a space where strength and movement feel effortless.
