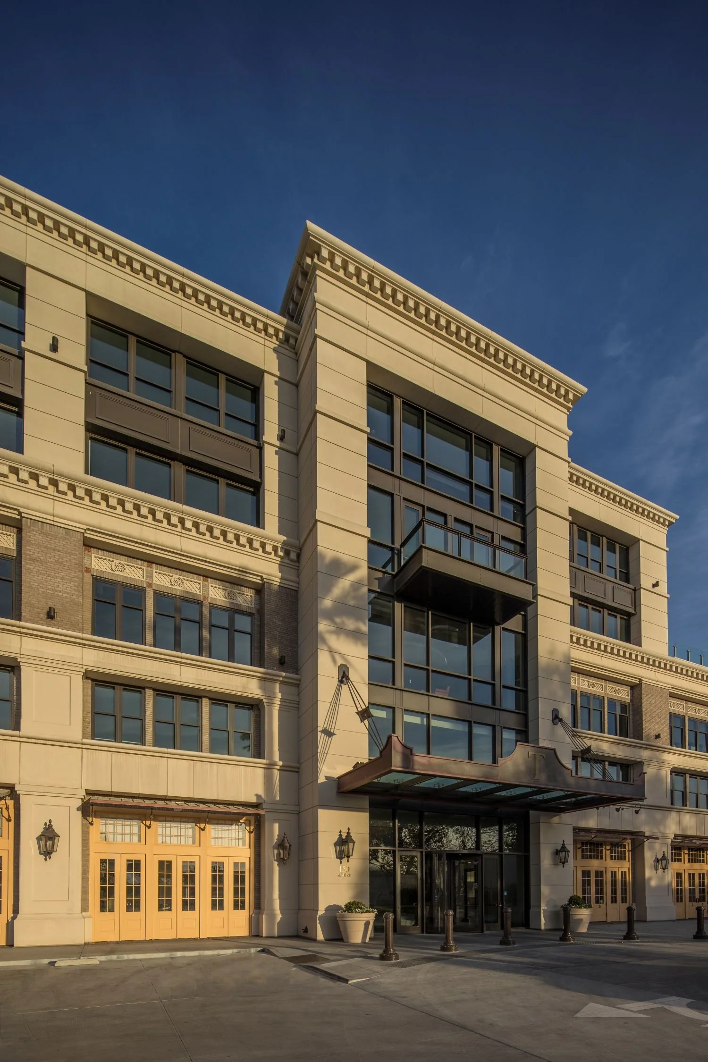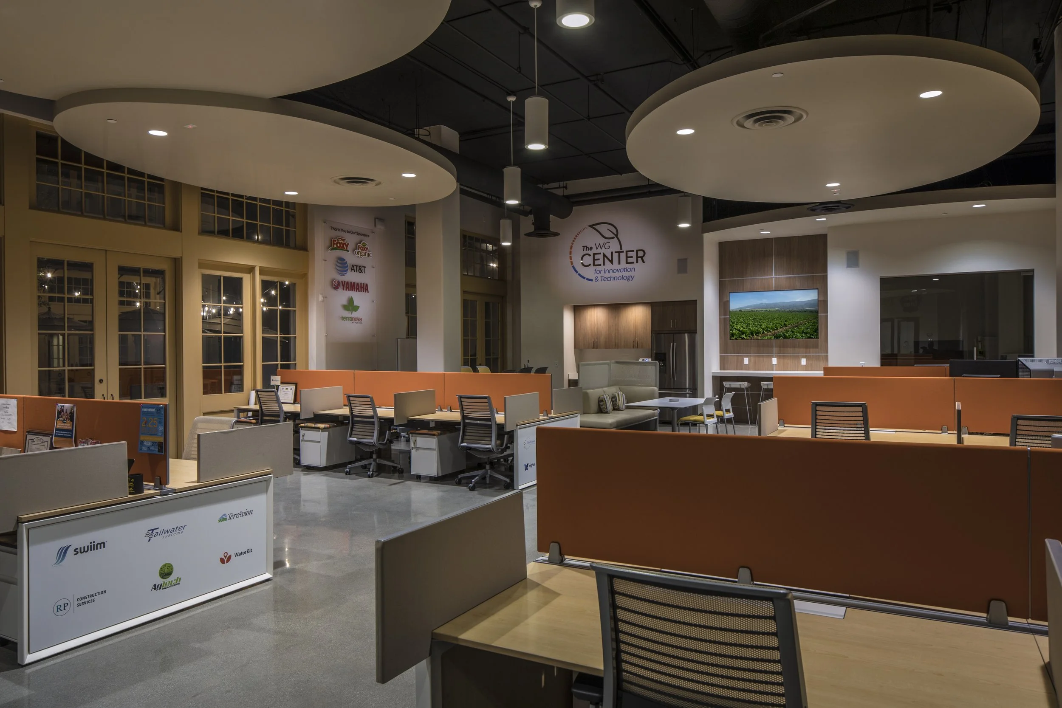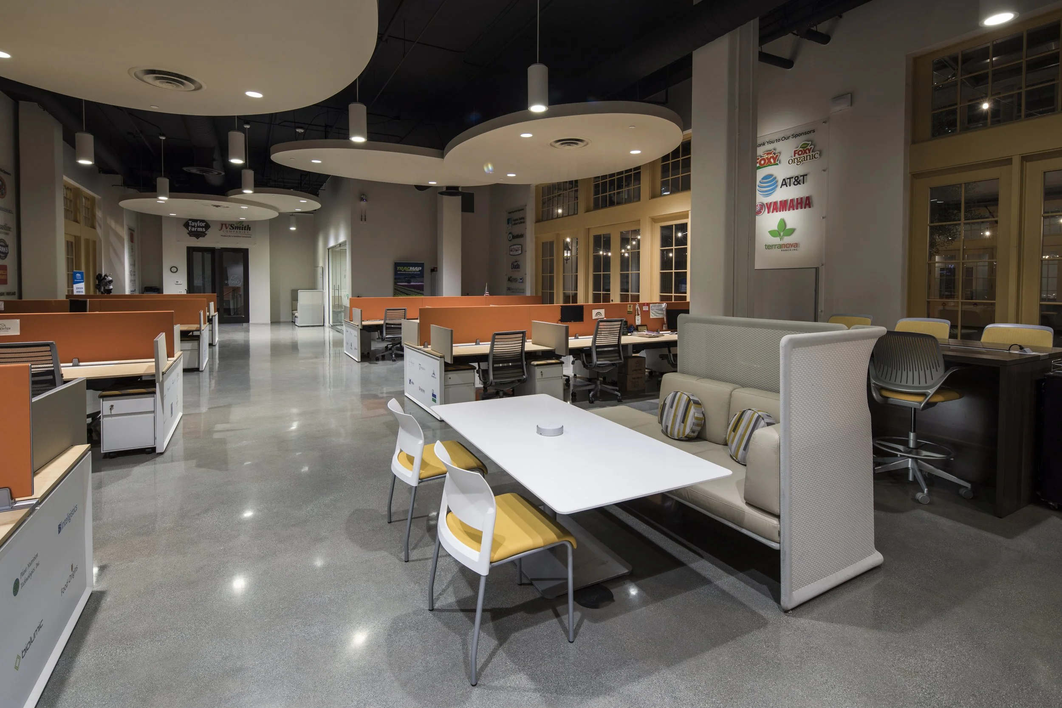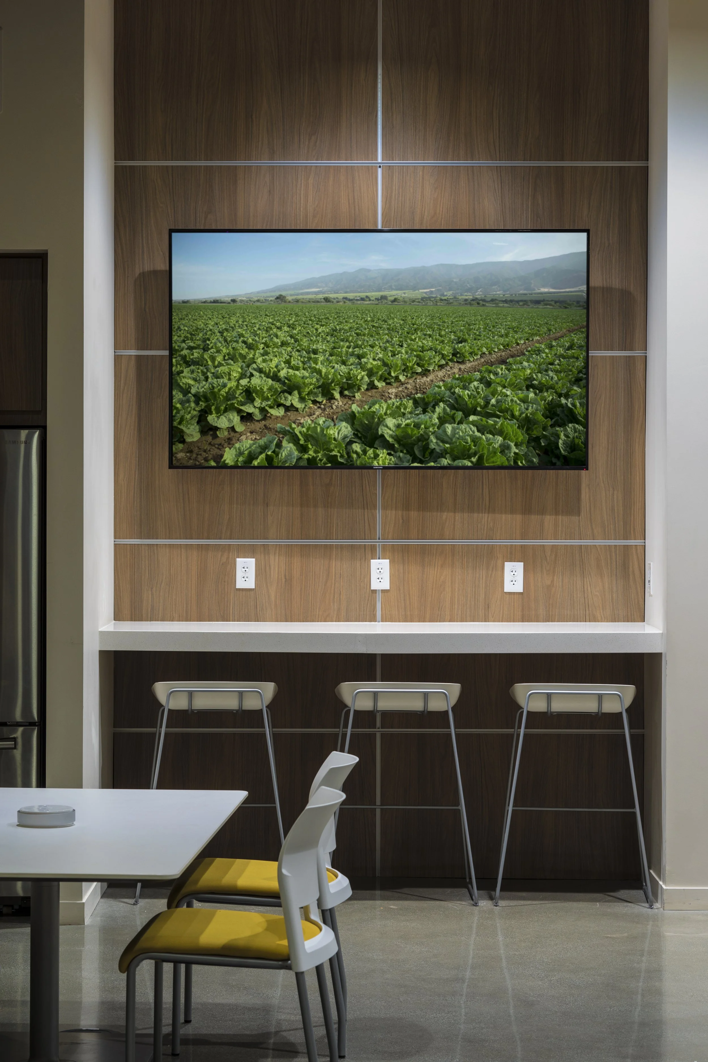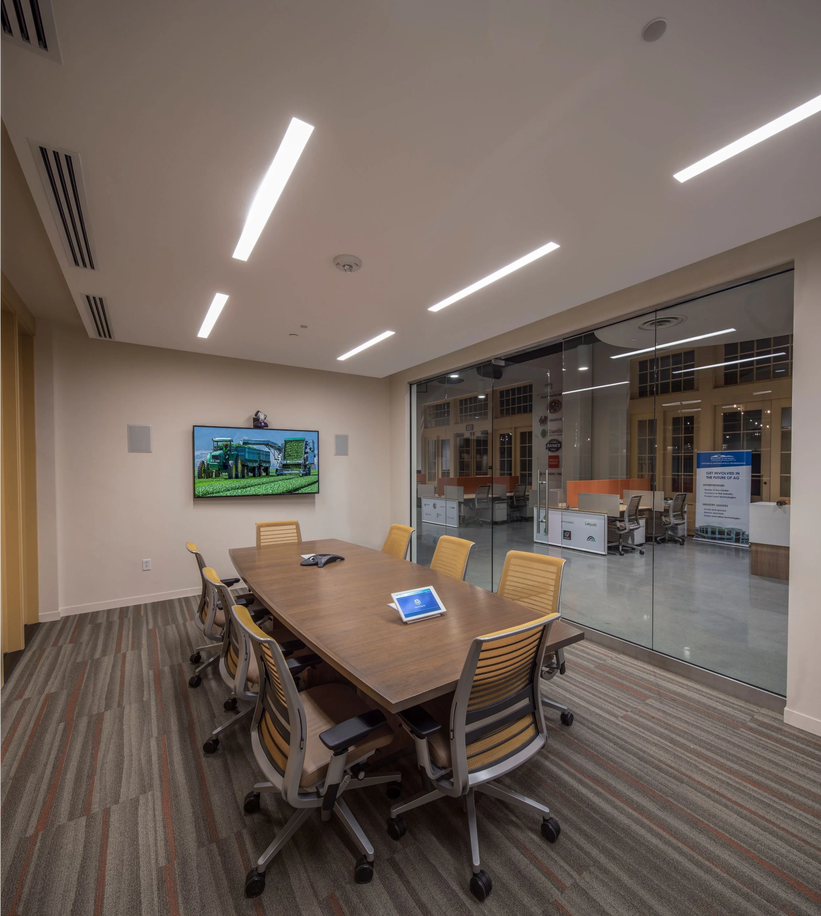
WGA INNOVATION CENTER
WORKPLACE
The scope of this tenant improvement project included private offices, open plan workspaces, conference room, collaboration zones and a wet bar. The design intent was to deliver a coworking space that connected technology-based start-ups with the farmer’s of the Salinas Valley.
Location: Salinas, CA
Area: 3,000 SQFT
Year: 2015
Work: Interior Design and Construction Photography: Patrick Tregenza





