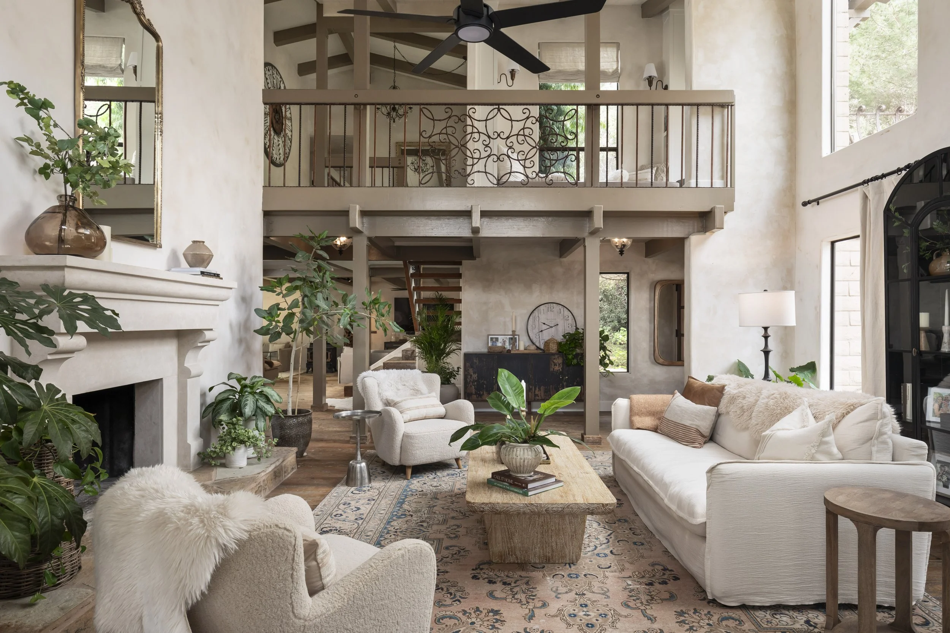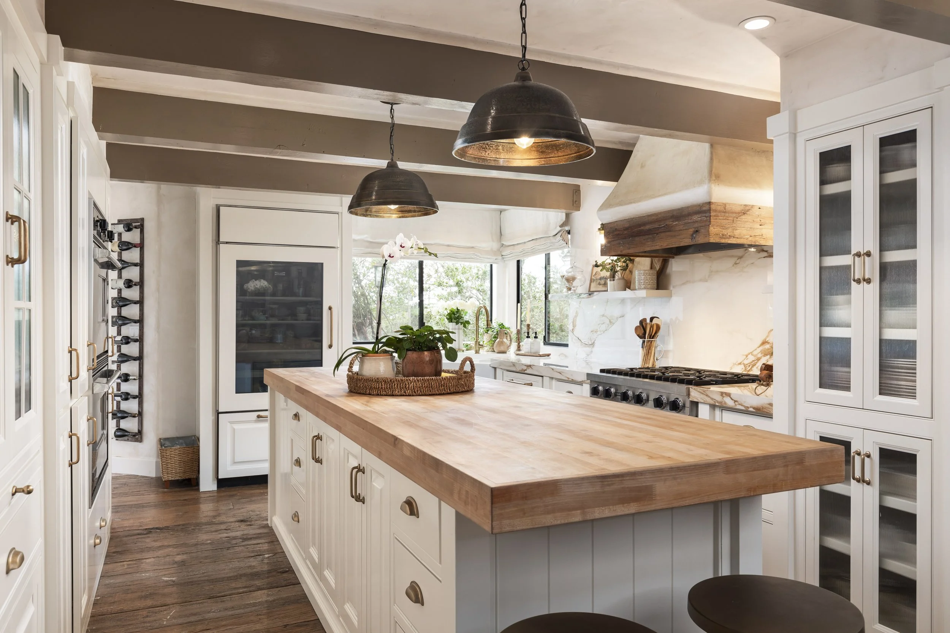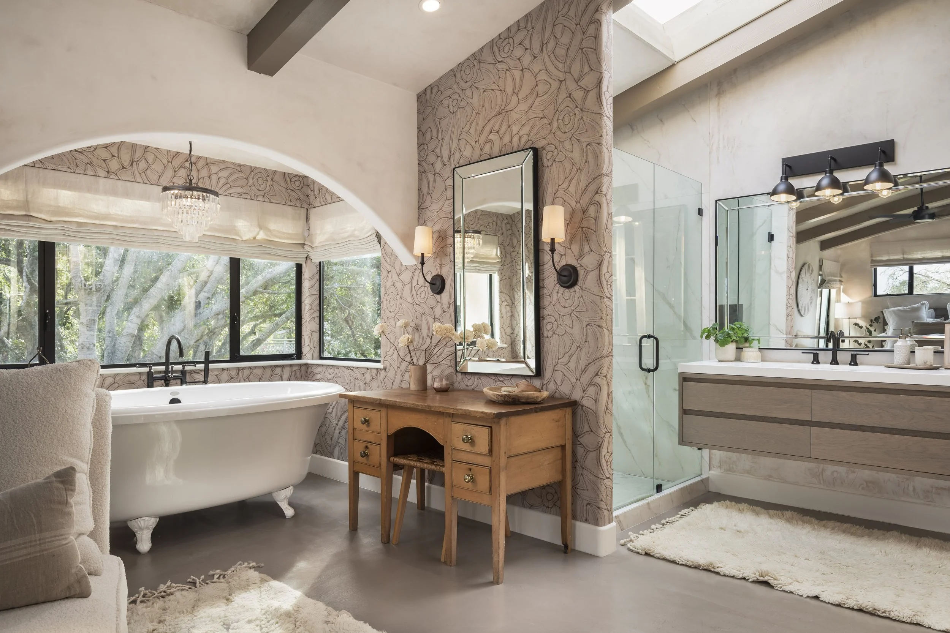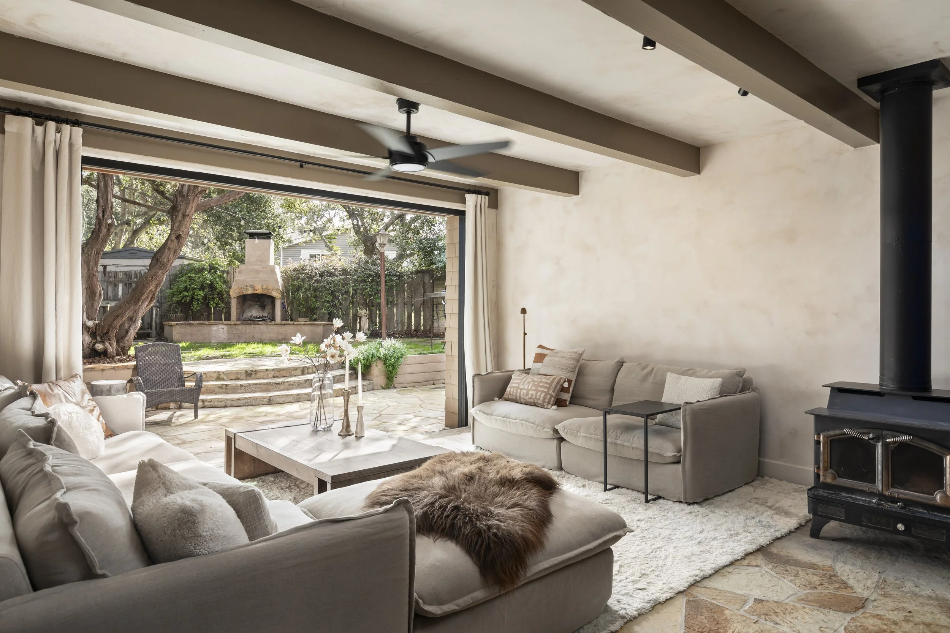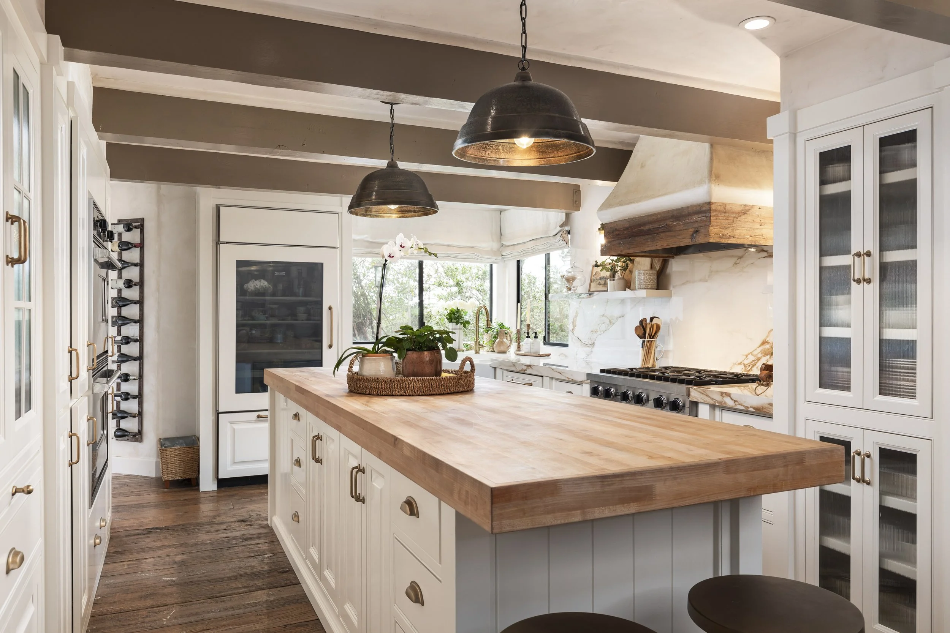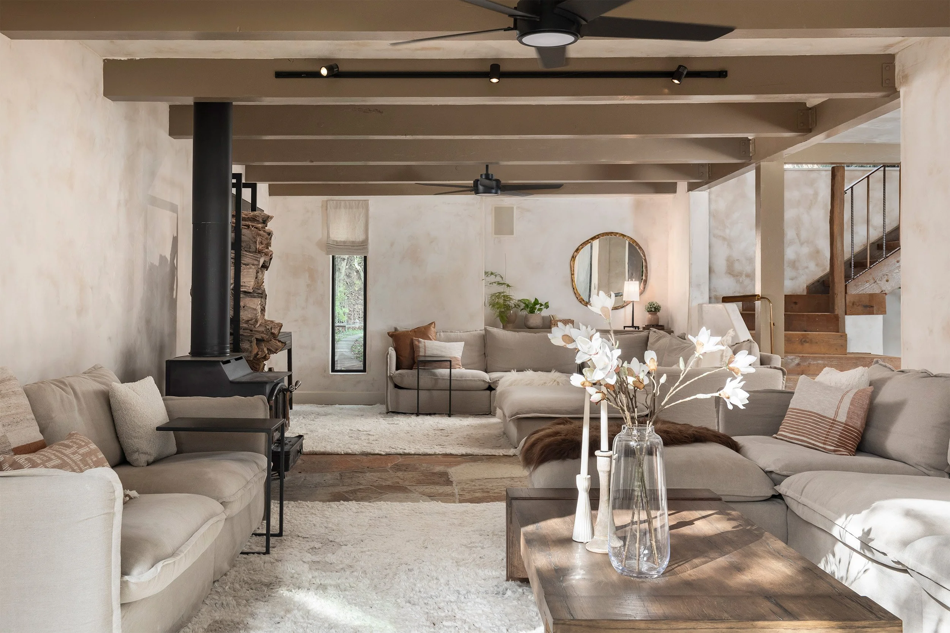
SALINAS VALLEY RESIDENCE
RESIDENTIAL
Location: Pine Canyon Salinas, CA
Year: 2023
Work: Interior Design, Construction
Photography: Ryan Rosene
Full home renovation including kitchen and primary restroom, addition of an exterior bifold La Cantina Door, new finishes, lighting, and furniture throughout the home.
