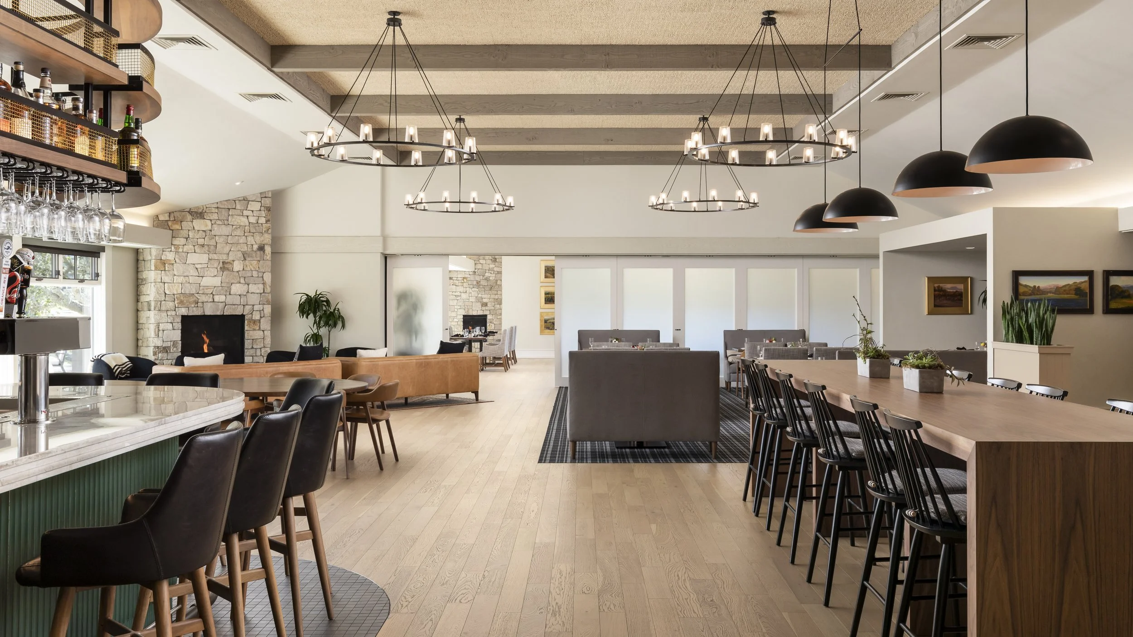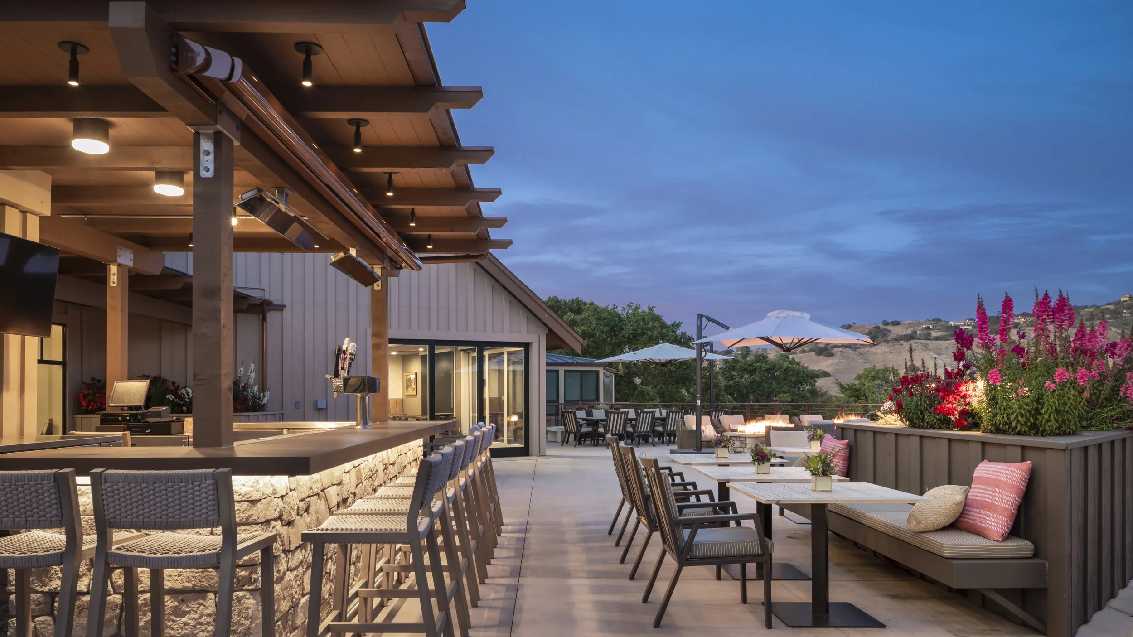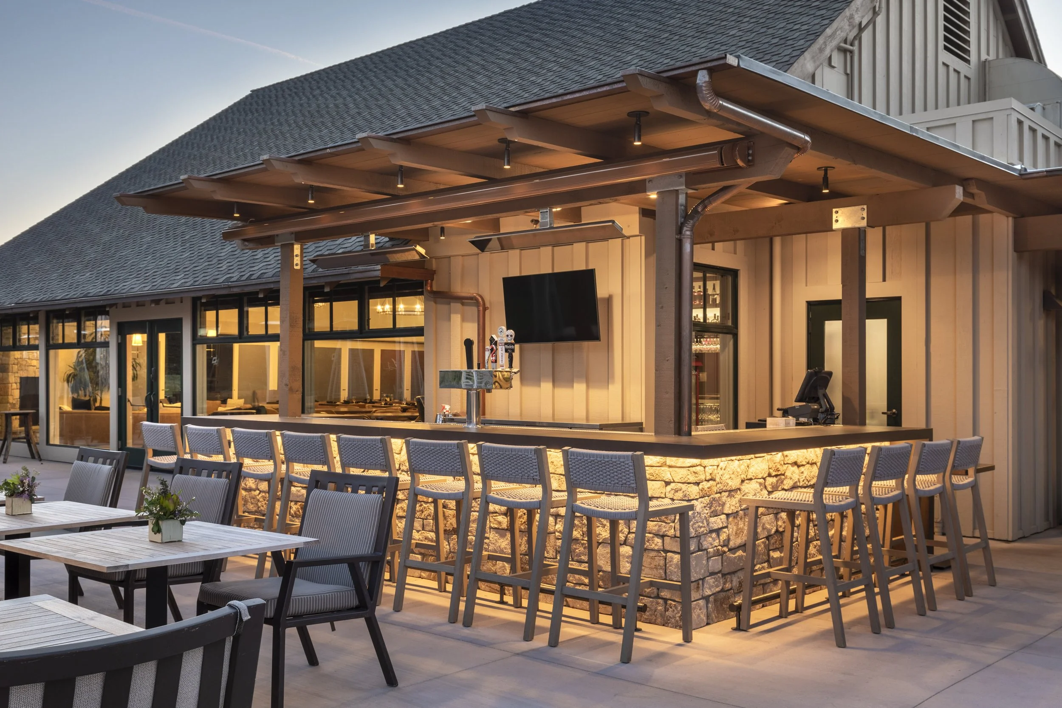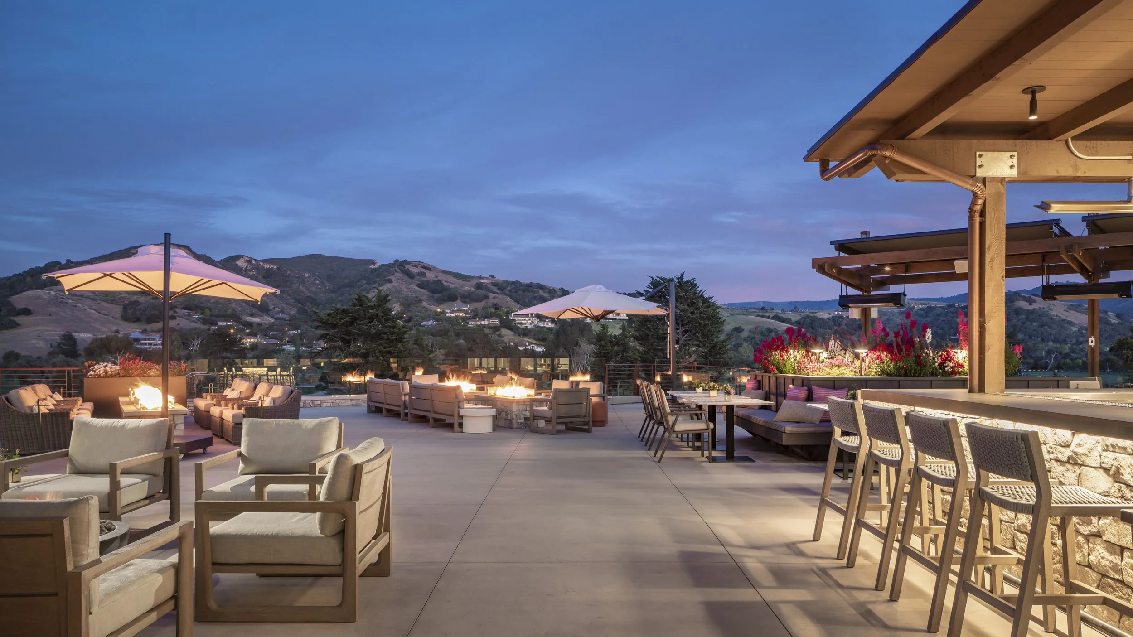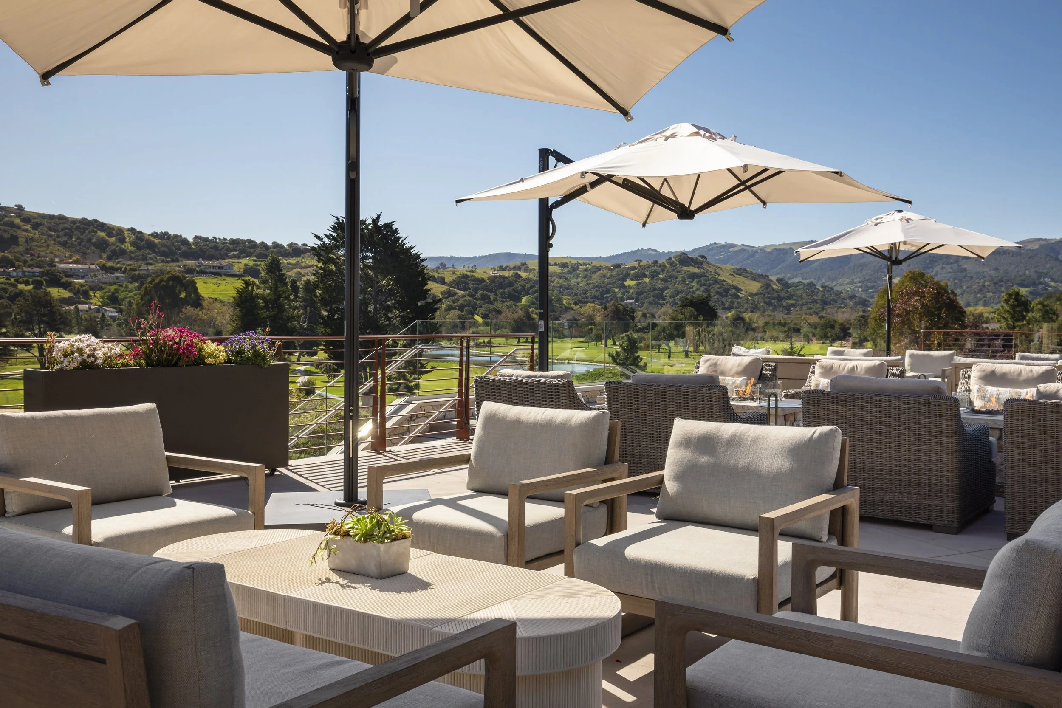
CORRAL DE TIERRA COUNTRY CLUB
HOSPITALITY
What began as a simple patio expansion at Corral de Tierra Country Club quickly evolved into a full-scale renovation, thus transforming the main bar, dining room, private dining room, kitchen, and member restrooms. The vision was to create highly flexible spaces that encouraged spontaneous connection and a deeper sense of community among members. The remodel sparked a cultural shift, altering the club from a quick dining stop into a welcoming destination for relaxation, mingling, and storytelling.
Location: Salinas, CA
Area: 8,000 SQFT
Year: 2021
Work: Interior & Exterior Design, Construction
Photography: Ryan Rosene
The interior renovation redefined the club’s spatial experience with the addition of a newly constructed main bar, a pub-style lounge, two fireplace seating areas, a reimagined main dining room, private dining alcoves, and a striking wine wall. Beyond the primary gathering spaces, Craft carried the design language through to the corridors, member restrooms, main kitchen, and the Hayward Room, thus establishing a cohesive architectural identity rooted in warmth, material richness, and elevated comfort.
Outdoors, the renovation introduced a custom-designed trellis to provide shade and shelter for the expansive patio dining area, complemented by several fireside lounge vignettes that offer sweeping views of the golf course. A full-service exterior bar with seating further enhances the open-air experience, creating a seamless extension of the newly reimagined interior.



