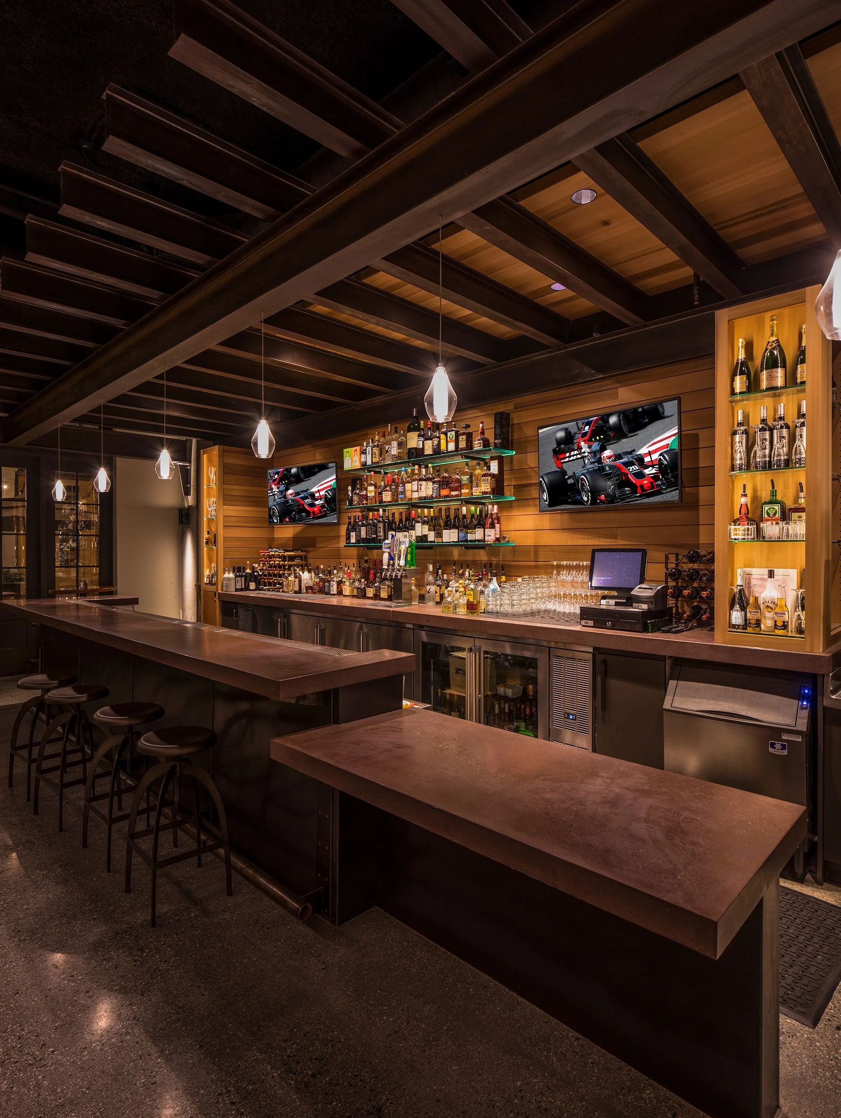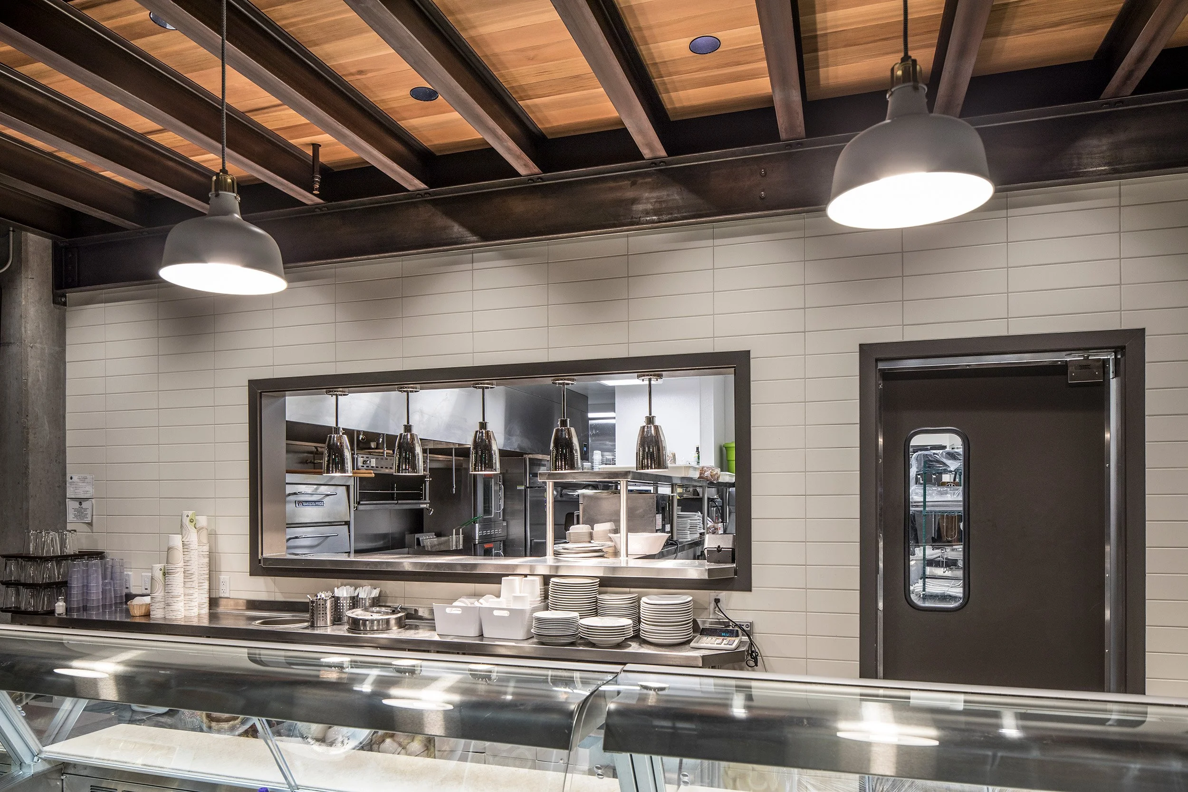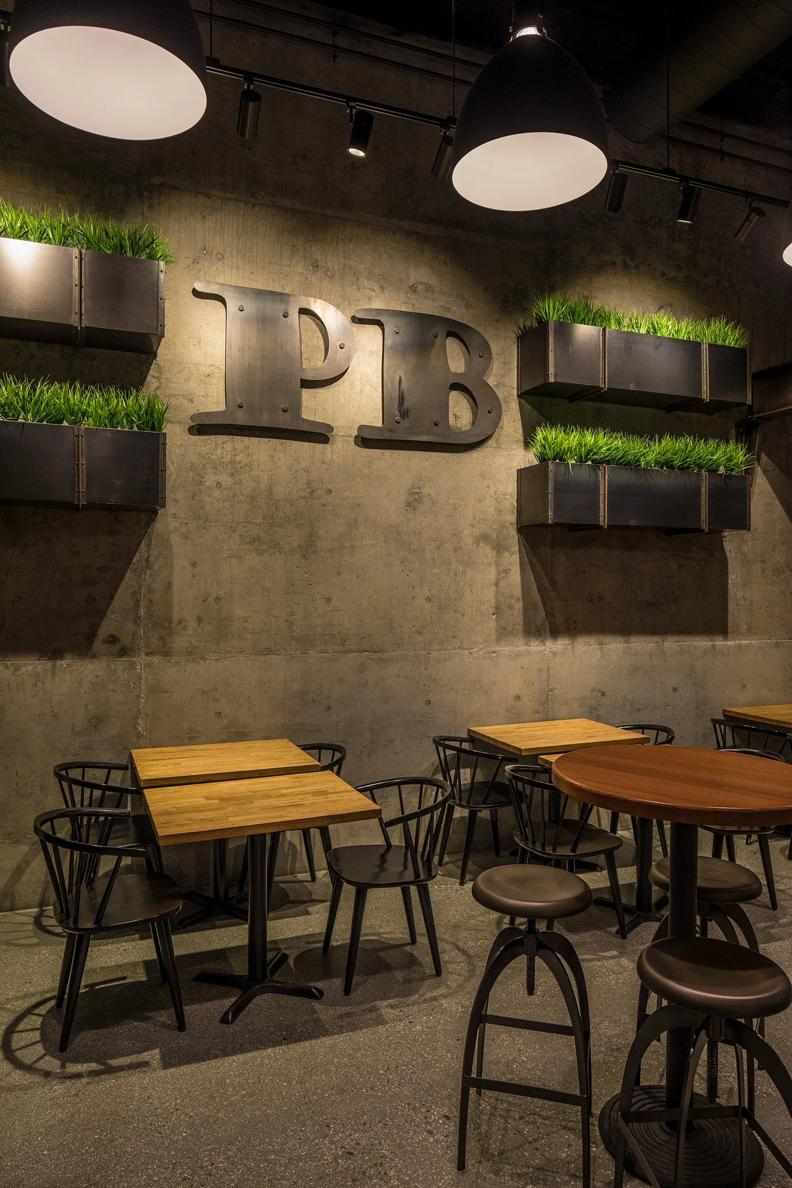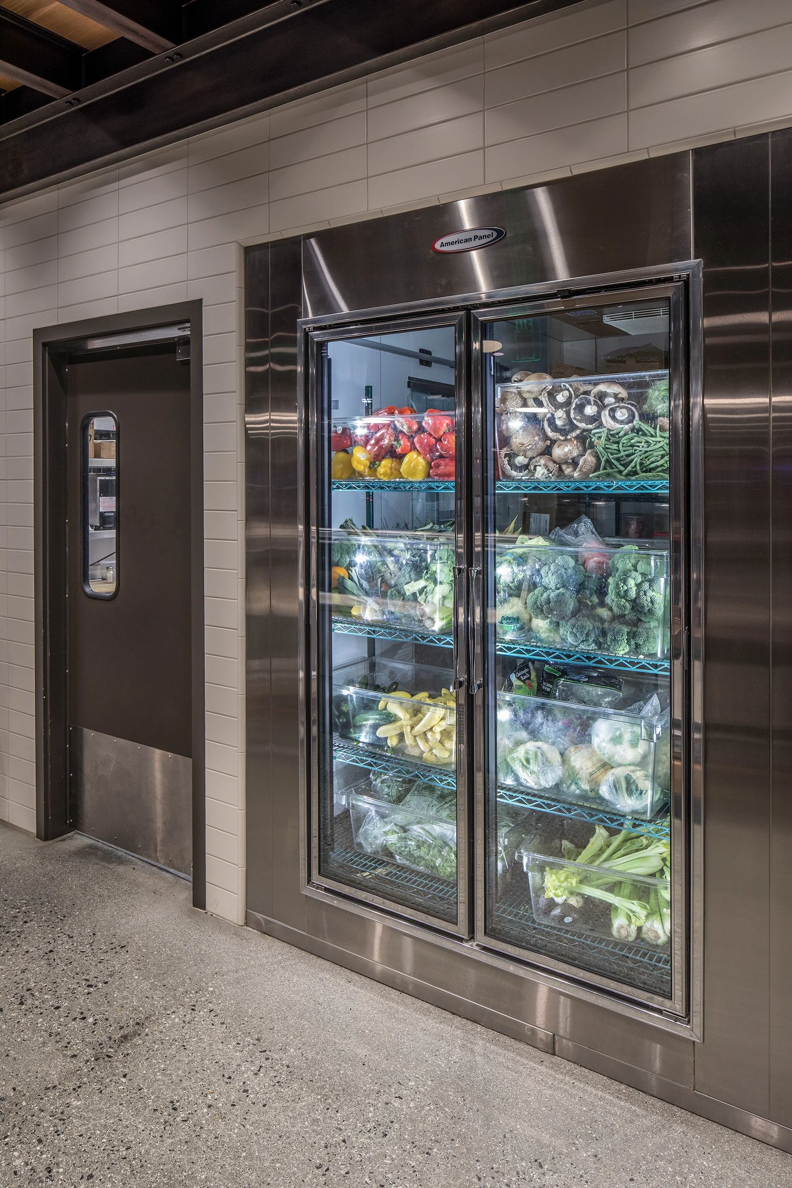
PORTOBELLOS | THE TAYLOR BUILDING
HOSPITALITY
Located within the iconic Taylor Farms building, the project team delivered a full kitchen, bar, dining room, and counter service queue from a cold shell. A unique design feature is the custom metal trellis throughout the space to match the industrial feel of the exposed brick and polished concrete floors.
Location: Salinas, CA
Area: 2,250 SQFT
Year: 2017
Work: Construction Photography: Patrick Tregenza








