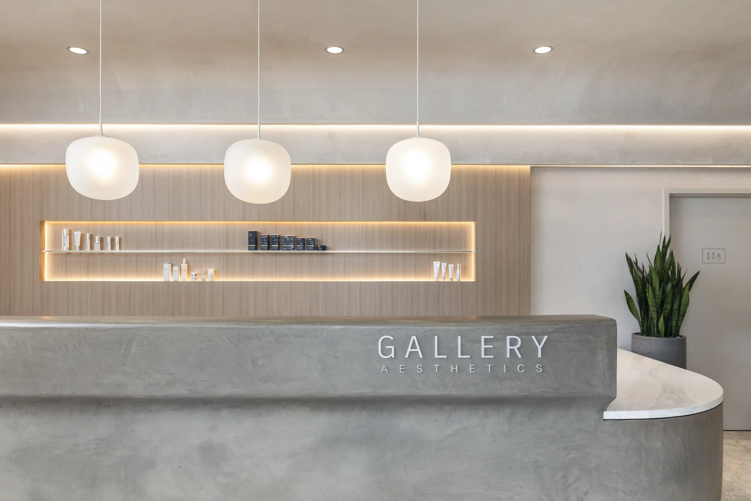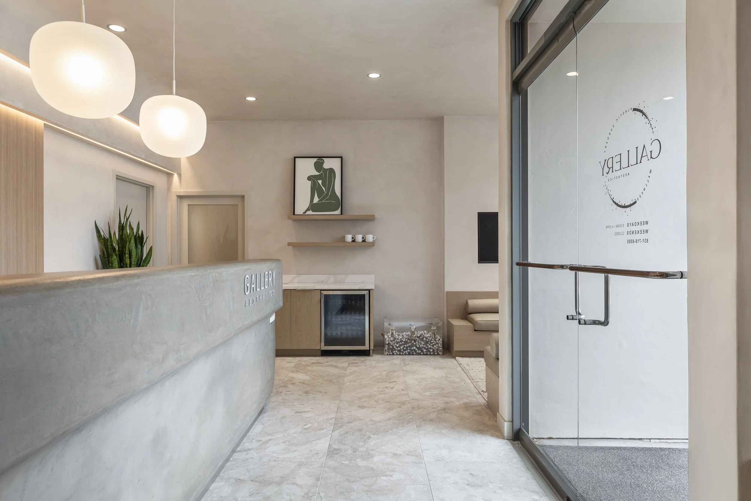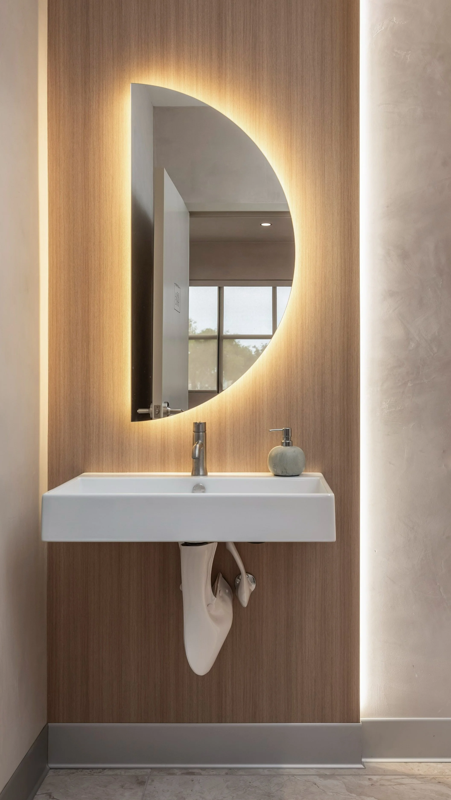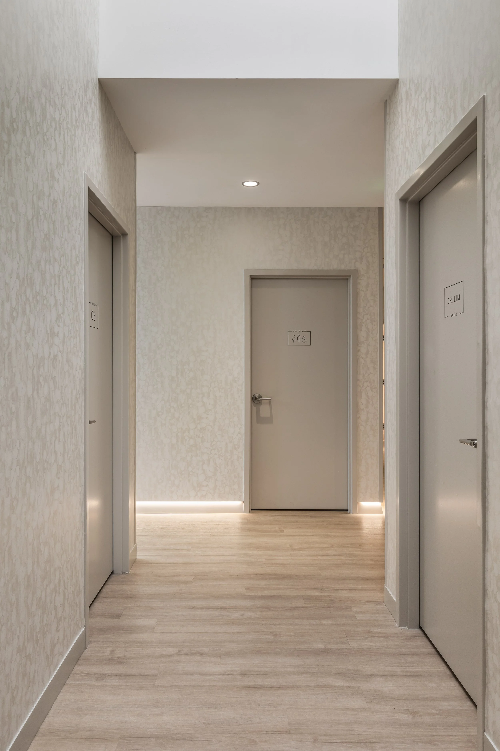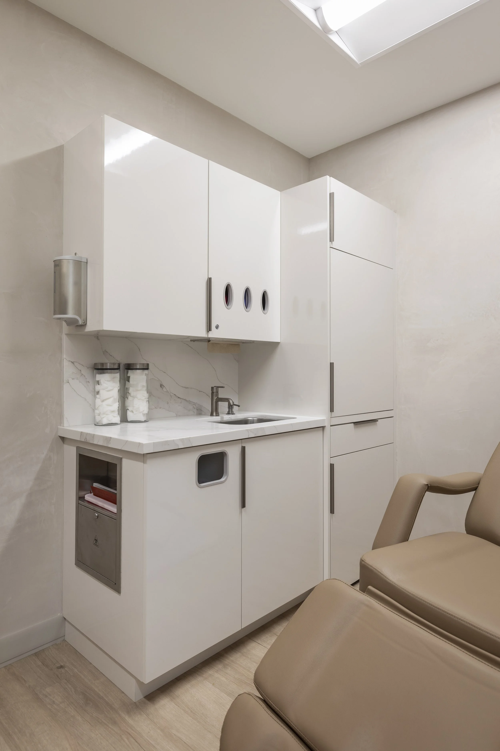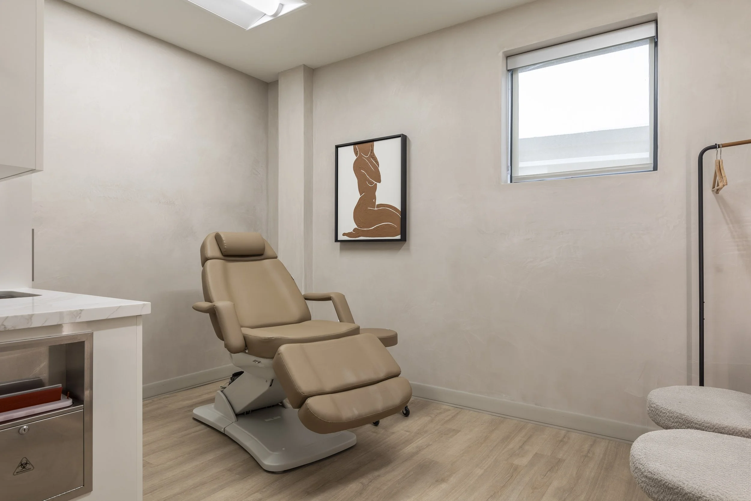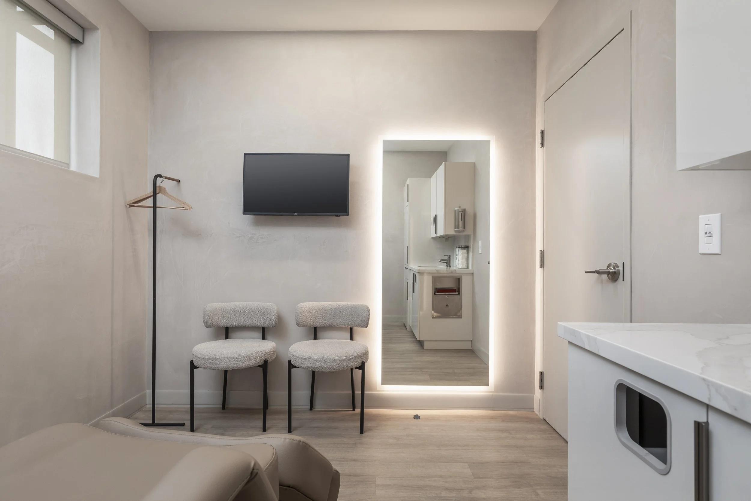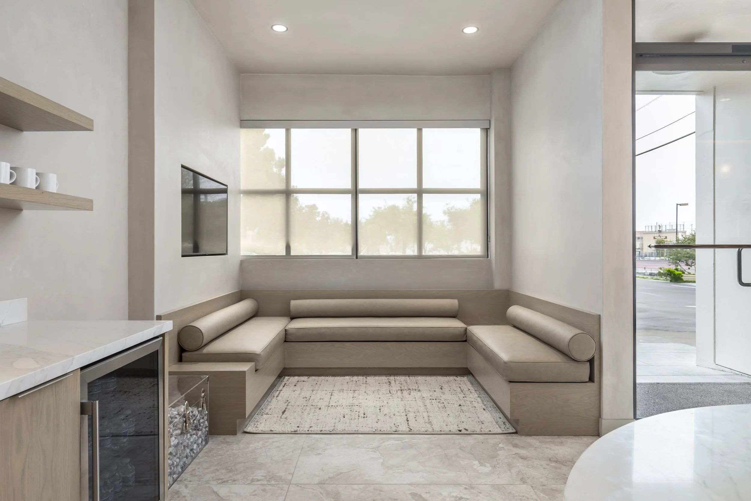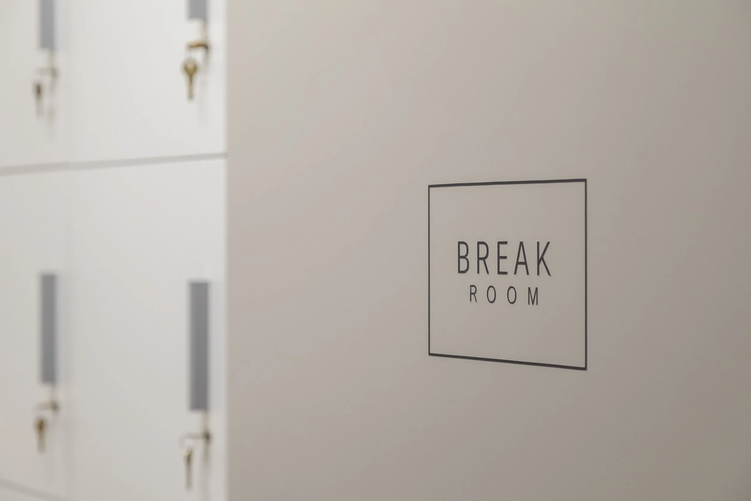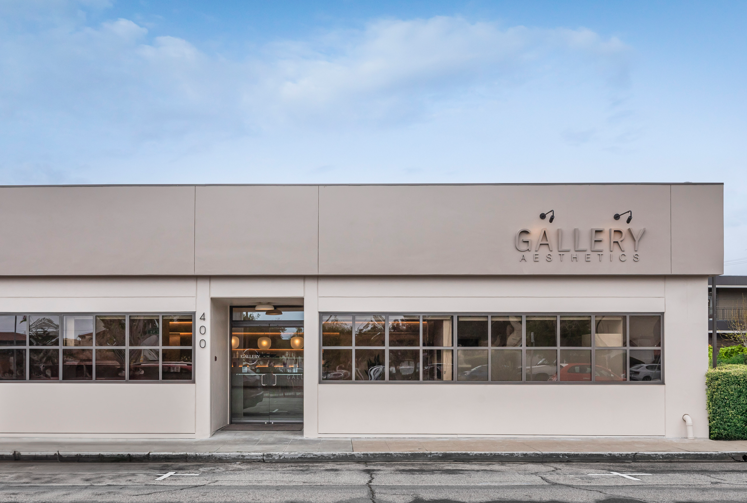
GALLERY AESTHETICS
HEALTH
Location: Monterey, CA
Area: 5,500 SQFT
Year: 2024
Work: Interior and Exterior Design, Construction
Photography: Ryan Rosene
Gallery Aesthetics was inspired, designed, and built in Wabi Sabi styling, focusing on a deep reverence for natural elements and uncomplicated beauty. This resonated with our client's approach to their business as plastic surgeons and a medical spa; to enhance their patients’ natural beauty. The project consisted of exterior improvements, the complete reworking and addition of a reception space, two operating rooms, recovery spaces, eight medical spa procedure rooms, a lab, a nurses' station, restrooms, and office space.
Upon entering the building, you’re met by a hand-troweled reception desk designed to look like an oversized boulder that had been softened by the elements over time. The soft taupe plaster walls and custom white oak built-in benches in the reception area add to the soothing monochromatic styling of the project. Glowing Muuto pendants hang above the reception desk, tying into the soft illumination of several architectural features found throughout the space.
Hallways gleam from the illuminated baseboards, guiding patients to their exam rooms. Corridor walls are adorned with wallpaper intended to mimic the organic patterns and shimmer of river rocks. To add a personal touch, each room showcases custom-painted silhouettes by surgeon and owner, Dr. Wendy Wong.
The operating room will open in late 2025.

